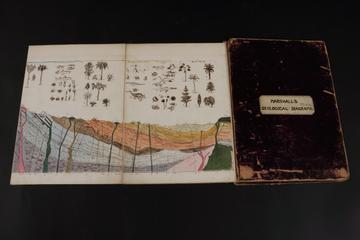

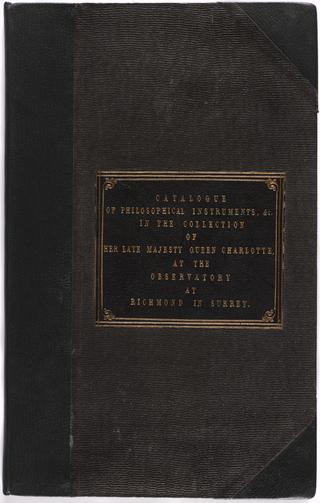
Manuscript entitled: "Catalogue of the Apparatus of Philosophical Instruments, in the Collection of Her Late Majesty Queen Charlotte, at the Observatory at Richmond in Surrey"
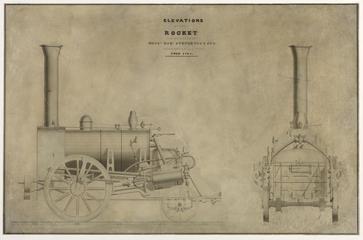
Coloured drawing of Elevations of the (Locomotive) Rocket
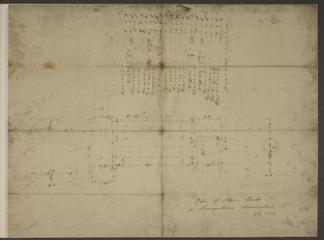
Plan of Steam Boiler for Susquehana Locomotive
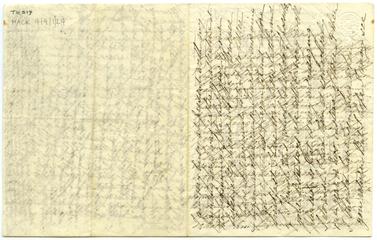
Cross-written letter from Miss Smith to Jane Young (nee Hackworth), Vilvorde, Belgium

Gearing et cetera of Sketch dated July 31 1835. Plan, once part of Drawing 22.
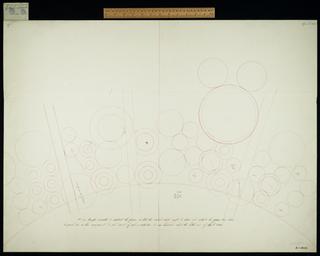
Grouping arrangement. Abandoned end April 1835.

Method of grouping for the large machine.
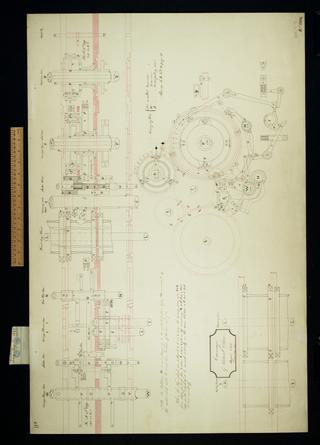
Carriage by vertical chain. Plan, elevation.

Sketches of mill used for arranging operations on the engine of four wheels in each cage from April 1836 - August 1837.
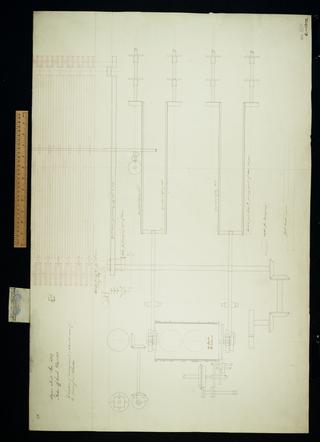
Elevation of arrangement 13 with some of the driving and directive. Elevation includes section of a barrel '65 bands 80 verticals'.
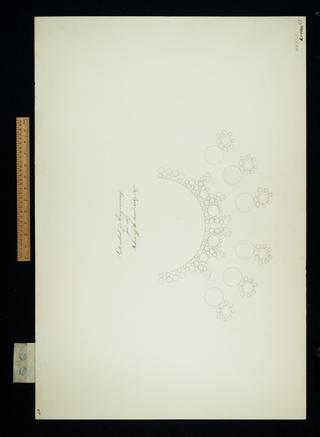
Intended for engraving. Shows six barrels with reducing apparatus.

Plan of the left half to middle group for General Plan 28.

Sketch of an apparatus for advancing stereotype frames of the Difference Engine by cranks and backing them by weights. Superseded. Plan, elevation.

Elevation of parts of the card counting apparatus for operation and variable cards.

Motions of the printing apparatus

Motions of the stereotype frames

Circular motions of the calculating axes

Motions of the stereotype frames

Standard case of approximate multiplication. Sheet 3 of 4.

Approximative division. Standard case. Sheet 4 of 12.
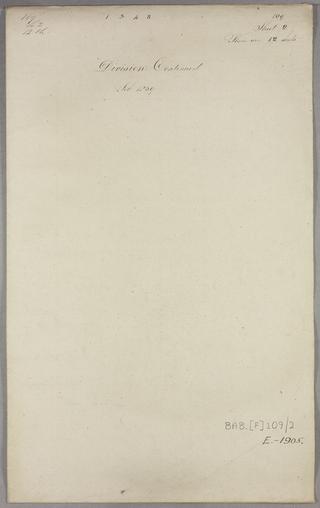
Division, continued. Sheet 2 of 12.
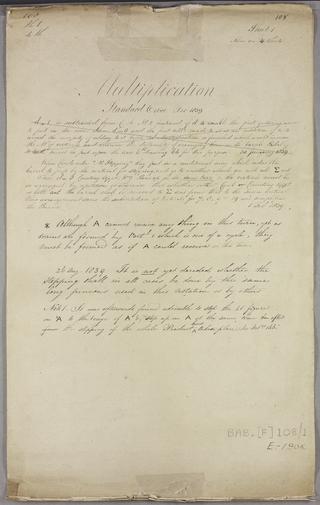
Multiplication. Sheet 1 of 4.

36 variations of approximative division. Sheet 12 of 12.
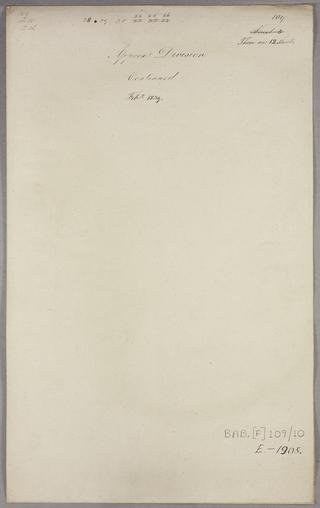
Approximative division, continued. Sheet 10 of 12.
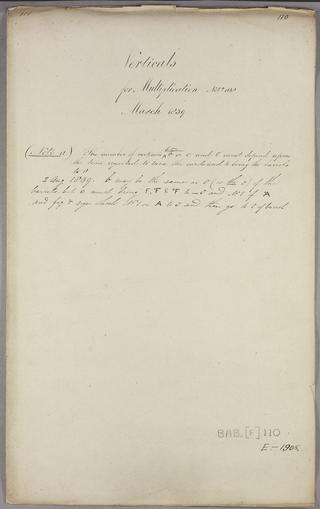
Verticals for multiplication. Notation 108.
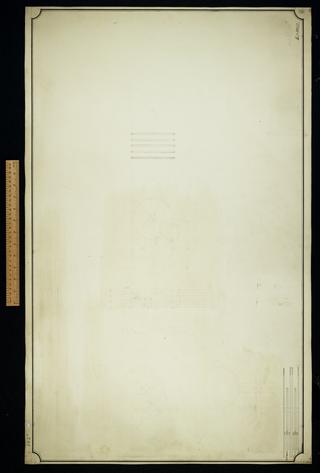
Untitled pencil layout, includes mill racks.
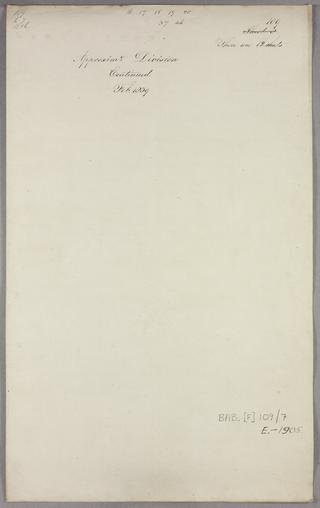
Approximative division, continued. Sheet 7 of 12.
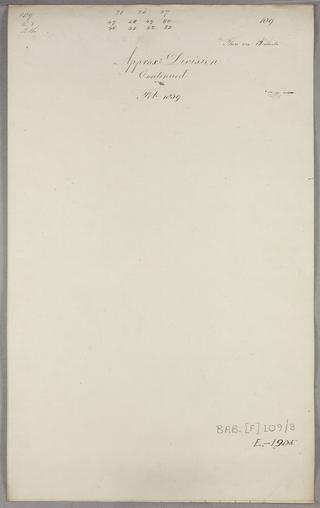
Approximative division, continued. Sheet 8 of 12.

Verticals for division. Sheet 1 of 4.

Verticals for approximative division. Sheet 2 of 4.
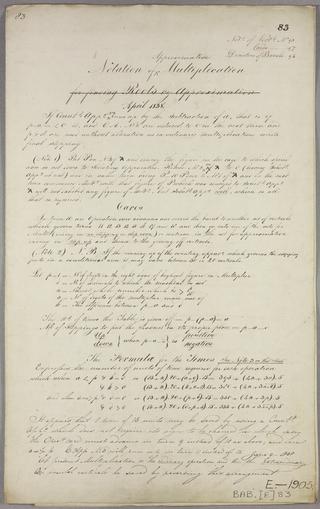
Notation of approximative multiplication.

Selectors, drawings 82 and 83, using. Sheet 2 of 4.
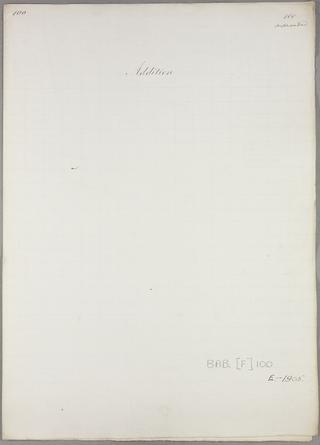
Addition.

Selectors, drawings 82 and 83, reducing to zero. Sheet 4 of 4.

Cases of common multiplication and their corresponding variations introduced. Sheet 1 of 7.

Verticals for approximative division. Sheet 4 of 4.

Selectors, drawings 82 and 83.
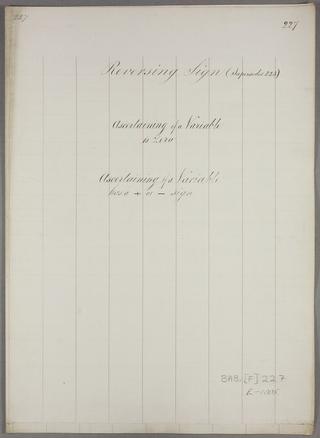
Reversing sign ascertaining if a variable is zero, ascertaining if a variable has a + or - sign (supersedes 223).
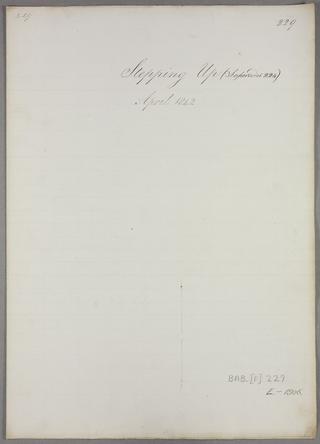
Stepping up.
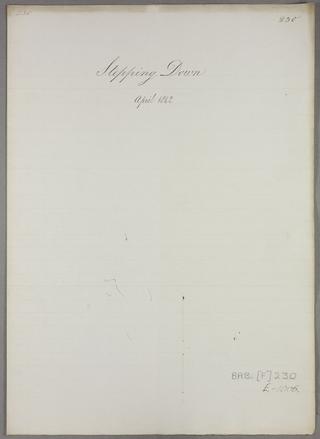
Stepping down.
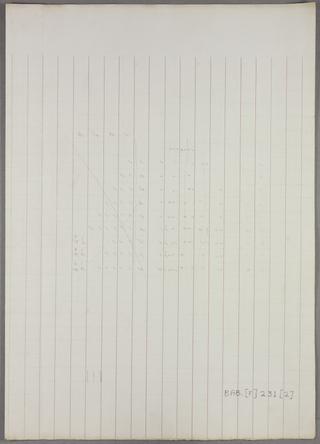
Multiplication with three multiples. Sheet 2 of 2.
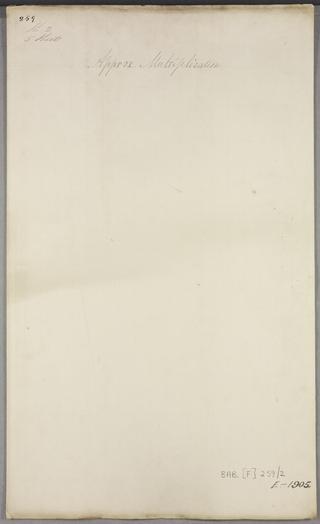
Approximative multiplication. Summary of multiplication. Sheet 2 of 5.

Notation of consecutive and half zero carriage.

Verticals for governing A et cetera for algebraic additions, notation 170. Sheet 2 of 2.
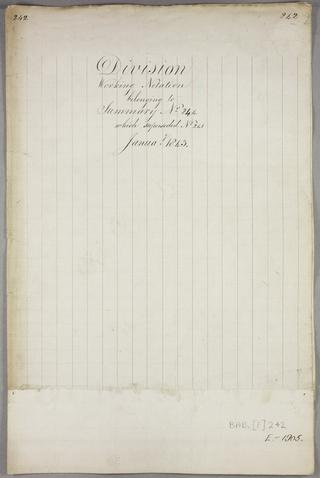
Division. Working notation belonging to Summary No. 244 which superseded Notation 241.
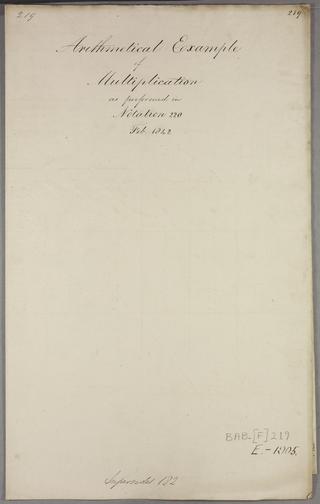
Arithmetical example of multiplication as performed in Notation 220.

Verticals for two barrels for counting apparatus for multiplication. Notation 268. Sheet 4 of 4.

Algebraic addition of k figures adapted to General Plan 28. Sheet 1 of 4.
